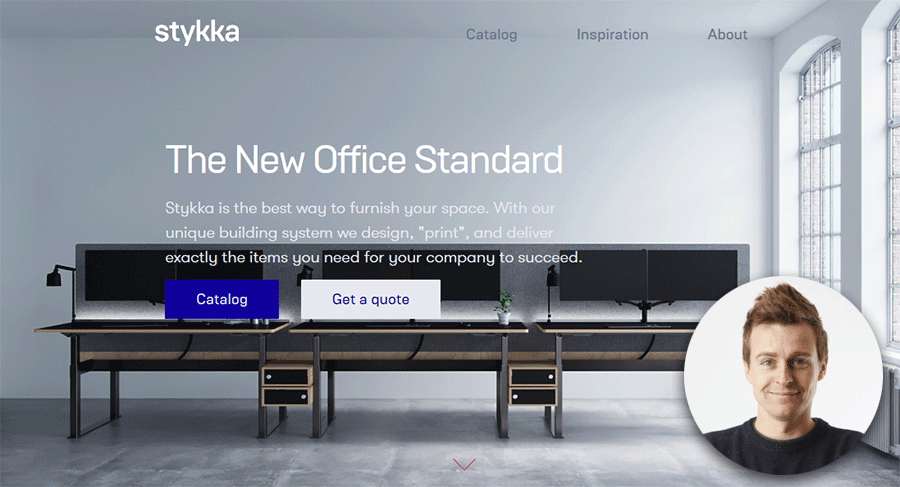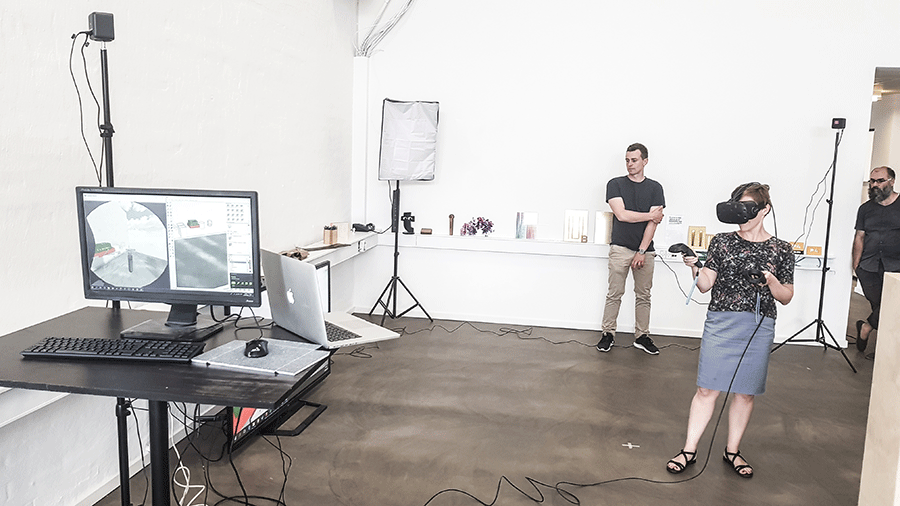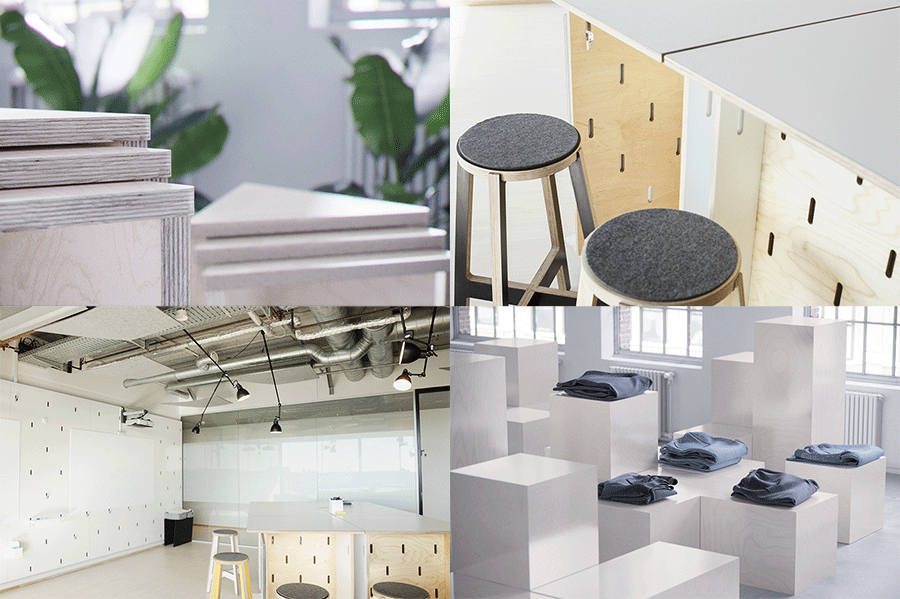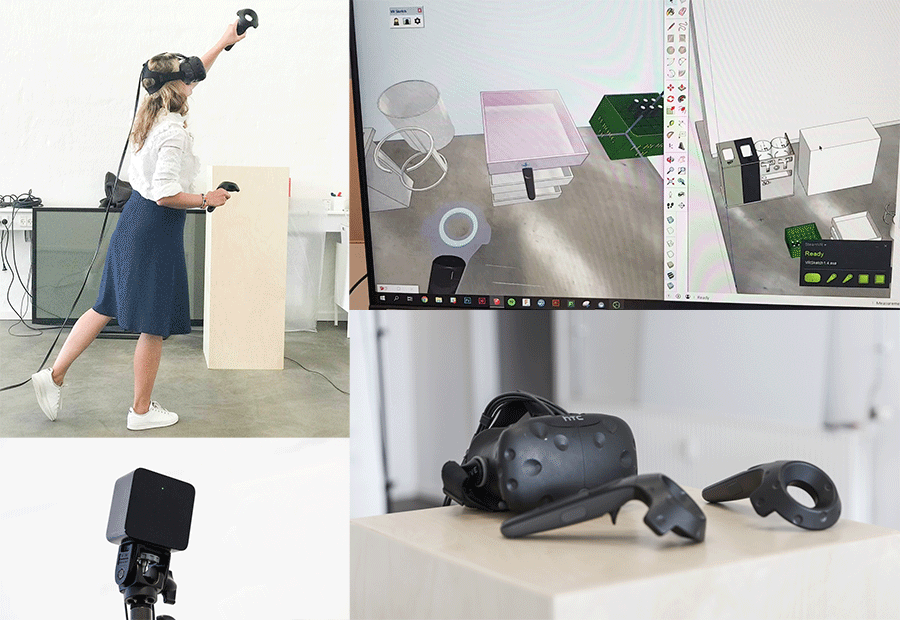Interview with Jarl Vindnæs from Stykka.com
Published on: 22 August 2018 by Maciej Fijalkowski
This post is an interview with Jarl Vindnæs from Stykka and Cotter.dk, who is a happy VR sketch user and contributed some feedback. We met Jarl during ARCHITECT@WORK Copenhagen and visited his furniture factory. The interview has been edited for clarity.

Hi Jarl! Great to meet you. Can you please introduce your company, Stykka, tell our readers what it does and how does it relate to virtual reality?
Stykka is a revolutionary new service that lets businesses print furniture. We make custom furniture, in a record time of three weeks from thought to ready product at mass market prices. Most of the furniture we currently design in-house. All of our inhouse designs are made under creative commons licenses, (open source). Allowing you as an architect, space planner or others free download, modify / customize designs and print on demand. We just opened our “Stykka LAB” west of Copenhagen, Denmark. Here we invite customers and designers to come and collaborate and design directly in VR. All our designs can be downloaded in sketchup format, and using VR sketch we let users customize and tweak the designs to fit their exact needs.
How did you hear about VR Sketch? What made you try and use it?
We wanted a visually engaging way to communicate to our customers, how they can interact and print custom furniture on demand. From the start we knew we needed to give users a seamless and effortless tool to shape and sculpt the furniure. We looked at multiple solutions. Since we are currently using 3d warehouse and sketchup as a platform for all the designs we are currently releasing, we needed a simple tool that was plug and play for our development pipeline. We looked through the plugins provided in the extension warehouse and by far VR sketch seemed most promising

How does virtual reality and VR Sketch in particular improve your workflow?
VR Sketch is an amazingly efficient way to test our designs, where you get an amazing sense of scale and proportions. Since it is integrated directly in sketchup, it is virtually effortless for us to test designs and in a short amount of time VR sketch is now an integral part of our design process and customer review process. VR Sketch lets us preview our designs directly in VR in our permanent studio setup, and since it is so friction free we use it multiple times a day to validate sizes, design features and we even go through technical details and installation processes in VR with our engineers.
I'm definitely glad to hear that. What do you want VR Sketch to do in the future? Where would you like our software to go? Where do you see role of VR in architecture/interior design/furniture design in general?
Well... To be honest, when we first installed the tool, we thought it would be a cool gimmick that would help us deliver a memorable experience to our customers and to help us show them how we worked. But we where very surprised at how efficeient this is for our workflow and how much of a game changer this has been for us. I tried a lot of VR visualisation tools before, but I think this is the first time where I really “got” how effective a tool this is for co-creation and problem solving. In our field of work, having learned a lot from inviting users to participate directly in our creative processes - and observing how people think and work with this new tool set - I know users will want and expect this level of interactiveness in the future. Customers really react to this idea of co creating and it really gives our customers a sense of ownership of the finished product So I would like to see this tool to keep pushing the limits of how intuitive a tool set can be, how can you empower users to interact, to precisely manipulate geometry, but without having to learn a lot in advance.
Do you think people will take bigger agency in designing their own houses/interiors/furniture as an effect?
Yes exactly, by empowering users and giving them a sense of actually being able to tweak and express thoughts and ideas, by making the tool set so intuitive, you allow the tech to almost disappear and for people to focus on solving problems and challenges

Do you think the era of expensive software that comes with special courses is over for architecture?
Definetly! Like with so many other creative processes, the tools are evolving so quickly For example, building a recording studio, a film set or a broadcasting studio can now be done using cheap off the shelf software that enable users to make previously unimaginable quality at a fraction of the usual cost. The true democratisation of the design process will also eventually come to furniture design and architecture..
Can you imagine future where people with their own VR headsets would use VR sketch to design furniture and Stykka would ship to them their own designs?
Yes, I think this would be an amazing opportunity to let users interact and create, while using our designs as a starting point for adapting and designing furniture for their homes, offices or where ever you might need to make custom furniture! We are aiming to launch the stykka service internationally and this will enable everyone to download design and build amazing, bespoke designs All you need is VR sketch and our “print service”!

That sounds like a very exciting future! Thanks for your vision and thanks for the interview! I surely hope stykka is a very successful new model of how to do things in the future!